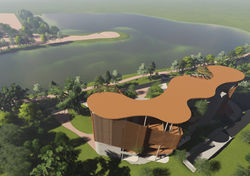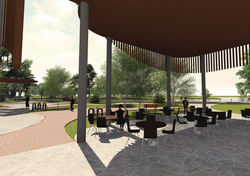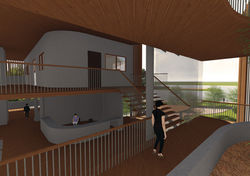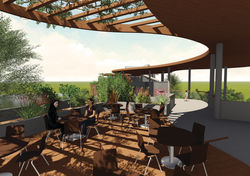Architectural Studio 5
Project 1 : Pre-design Analysis
We are to further develop the studio design project and position in architecture. We were to begin with considering a position/topic in architectural design that we would like to explore, guided by our supervisor (topics and project types to be selected from given). Based on that, we are required to conduct and present the following pre-design analysis:
1. Studies of the contextual conditions of our site.
2. Studies on our selected user group and building types.
3. Studies on the cultural and meaning place.
4. Studies on the current restrictions and proposed development on site and how it will affect the project and design.
5. Studies on precedents that inform the ideas/approach/strategies that can be used in developing project and programme.
Based on our pre-design phase, we were to develop a simple, brief and yet comprehensive presentation. Presentation can be in a form of video, slide and others that can capture people, place and time on the given site.
Pre-design analysis, is where we will assemble all the parts and pieces of the bigger picture:
1.Reviewing building code and local or city ordinance.
2. Initiative on establishing design parameters.
3. Take initiative consider and study solar analysis and other site specific analysis.
4. Research on precedents or do actual visitation to projects related and directly relevant to the proposal.
5. Research on demography, user profile and understanding who we are designing for.
There are several guidelines that provide the scope of our proposed project as follows:
-3-5 stories/levels (basement car parking does not count).
-1800-2000 sq.mts. built up area (gross floor area).
-Proposals are to be taken from 3 suggested building typologies.
-Parking lot/layout (based on Uniform Building By-Laws and Local requirements).
-Compliance with city planning or local guidelines and requirements.
-Shall tackle and address the issue on site and look forward to aligning design addressing the needs of the site and user
Final Presentation Slide
Project 1b: Architectural Proposition & Design Strategy Proposal
A more detailed and finalized Project Brief will be developed in this part of the project (Project 1b), the second stage of the 3 part project. In this part, we will refer to what they have presented and understood in the Part 1a: Pre-Design Analysis. We are expected to further develop and finalize the Project Brief and Programmatic Responses (part 1) leading to Design Strategy Proposal (part 2). In Project Brief and Programmatic Responses (Part 1), we are tasked to:
a. write the final Project Brief,
b. fully develop the programme or project requirements,
c. diagrammatically show analysis on site-strategies,
d. develop and resolve space programming and
e. rationalize with a programme and design related research and precedent studies.
In The Design Strategy Proposal (part 2), we will be taking the data gathered and through the fields of the survey will create 2-3 or several options for consideration. Study, analyze and further develop these ideas and options through the use of conceptual drawings such as sketches, diagrams and study models to visualize different routes and approaches to the project.
Interim Presentation

The building must be no larger than 2,000 sq.mts. and not lesser than 1,800 sq.mts built-in a minimum of 3 levels and maximum 5 levels which include the covered circulation spaces. Basement Parking does not count in floor area and level requirements. Fully open spaces, landscaping & others are not to be included in area calculation. As a guide to specific use, the final building should take into account the following, with approximate percentages to be used as a guide:
• 3-5% Services/core (lift, fire safety apparatus, pipe, M&E room, waste disposal etc.)
• 5-10 % staff accommodation (staff quarters, visitors lodging, temporary stay & alike)
• 5-10% administrative space (offices, storage, file/supplies room, etc.)
• 20-30% circulation (halls, corridors, stairs, ramps, lobbies, etc.)
• 20-30% public space (restaurants, shops, library, toilets, MPH)
• 30-40% programme-specific space (e.g. classrooms, kitchens, lecture halls, etc.)
The building should also allow for a minimum of car-park spaces (refer to UBBL guidelines/city guidelines or requirements, roughly 20 slots) and a loading/unloading space for a minimum of 2 service trucks. The scheme must also provide for a proper drop off zone for the user. Appropriate landscape space should also be included.
For our chosen site and programme, produce a formal architectural design strategy in response your proposed project.
1. The design should explore and express our position in architecture, and synthesize issues relating to programme, user, site and other regulatory requirements.
2. Consider and include expanded aspects of design development in tandem with the design of spaces, e.g. regulatory requirements, fire safety, materials, construction; buildability, sustainability, feasibility and other relevant considerations, wherever possible, integrating their development to produce a richer, more multi-layered design.
3. The design considers and is sensitive to site context. Aim to address issues on site, aim to give the best design approach.
Interim Presentation




Project 1c: Final Detailed Design and Executive Report
In addition to students ability to develop their own position in developing their individual project within the theme of ‘sustaining humanities’- architecture for people, place and time, one key aspect of the design project is to develop holistic and integrated aspects of technology, environment and cultural context in architectural design.
Task:
1. Based on the proposed sketch design, consider and include expanded aspects of design development in tandem with the design of spaces, e.g. regulatory requirements, fire safety, materials, construction, sustainability, feasibility and other relevant considerations, wherever possible, integrating their development to produce a richer, more multi-layered design.
2. Develop a selected portion of the design for technological development and resolution. Tectonic thinking in design approach.
3. Integrate environmental strategies into the design. May look into current sustainable trends and design features.
4. To present work in a most comprehensive, systematic, creative and comprehensible manner. Architectural Visualization, modelling and report.
Final Presentation Boards
 |  |  |
|---|---|---|
 |  |  |
 |  |  |
 |
 |
|---|
 |
 |
 |
 |
 |
Final Design Report




Communication skill
Interpersonal skills
Thinking and problem solving skills
Lifelong learning